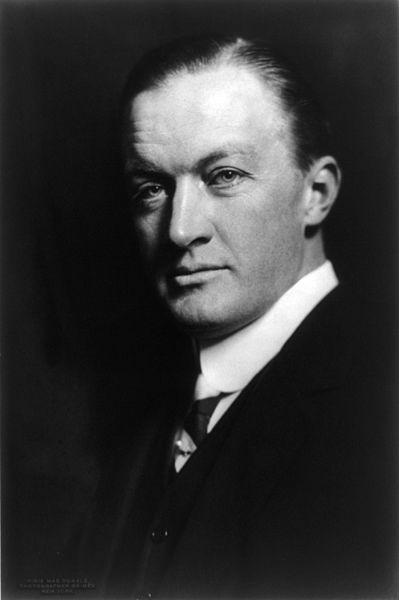John Russell Pope

Biographical information
| Roles | Competed in Olympic Games |
|---|---|
| Sex | Male |
| Full name | John Russell•Pope |
| Used name | John Russell•Pope |
| Born | 24 April 1874 in New York, New York (USA) |
| Died | 27 August 1937 in New York, New York (USA) |
| NOC |  United States United States |
| Medals | OG |
| Gold | 0 |
| Silver | 1 |
| Bronze | 0 |
| Total | 1 |
Biography
Architect John Russell Pope was a representative of historicism. His designs were based on neo-Gothic and Tudor style, but especially on neo-classicism. The son of a well-known portrait painter, Pope studied architecture at Columbia University and, after graduating in 1894, at the American Academy in Roma and the École des Beaux-Arts in Paris. In 1900 he returned to the United States and after a short time started his own business. Initially, he planned private mansions, notably for the Vanderbilt family, but he soon was also given larger projects. Pope designed the West Wing of the National Gallery of Art in Washington and the famous Jefferson Memorial, which was only finished after his death in 1937, works clearly based on the Roman Pantheon. As one of the last representatives of historicism, however, he was harshly criticized by the modern stylists.
In 1932, Pope won the silver medal at the Los Angeles Olympics in the Art Competitions in the category Architecture, Architectural Designs, for his work Design for the Payne Whitney Gymnasium in New Haven. He submitted 31 drawings and photographs of the gymnasium built in 1932 in the Neo-Gothic style. A list of these objects is given below. With almost 50,000 m² of usable space on nine floors, the building was one of the largest sports facilities of this type with facilities for swimming, fencing, basketball, volleyball, squash, polo, etc. It was donated to the university by John Hay Whitney in honor of his father Payne Whitney. The object entered in 1936 was obviously the same as in 1932, but at different stages (planning vs. completed building).
In 1932 Pope exhibited the following items: 1111. “Perspective Rendering of Group”, 1112. “Preliminary Sketch of Main Entrance”, 1113. “Photograph of Completed Main Entrance”, 1114. “View Looking West from Tower Parkway”, 1115. “Looking East from Dixwell Avenue”, 1116. “Looking Southwest in Main Lobby”, 1117. “Main Tower from Park”, 1118. “Looking West on Tower Parkway”, 1119. “Looking East on Tower Parkway”, 1120. “The Tower Unit”, 1121. “Exit Portals of the Exhibition Pool Unit”, 1122. “View from Park”, 1123. “Jogging Track on Amphitheater Roof”, 1124. “Main Lobby Looking Northwest”, 1125. “Exhibition Swimming Pool”, 1126. “Exhibition Swimming Pool”, 1127. “Amphitheater from Upper Gallery”, 1128. “Amphitheater from Playing Floor”, 1129. “Gymnasium - One of 4 Typical Rooms”, 1130. “Fencing Room Showing Visitors’ Balcony”, 1131. “Basket Ball Room” (one of two), 1132. “One of the 28 Squash Courts”, 1133. “One of the Three Hydraulic Rowing Tanks”, 1134. “Practice Swimming Pool”, 1135. “Practice Swimming Pool Showing Visitors’ Balcony”, 1136. “Practice Swimming Pool at Night Showing Underwater Lighting”, 1137. “Sub-Basement, Basement and 1st Floor Plans”, 1138. “2nd, 3rd and 4th Floor Plans”, 1139. “5th and 5th Balcony to 8th and 8th Balcony, Inclusive, 9th Floor and Roof Plans”, 1140. “Schedule of Facilities Included in Building”, 1141. “Graphic Section”.
Results
| Games | Discipline (Sport) / Event | NOC / Team | Pos | Medal | As | |
|---|---|---|---|---|---|---|
| 1932 Summer Olympics | Art Competitions |  USA USA |
John Russell Pope | |||
| Architecture, Architectural Designs, Open (Olympic) | 2 | Silver | ||||
| 1936 Summer Olympics | Art Competitions |  USA USA |
John Russell Pope | |||
| Architecture, Further Entries, Open (Olympic) |