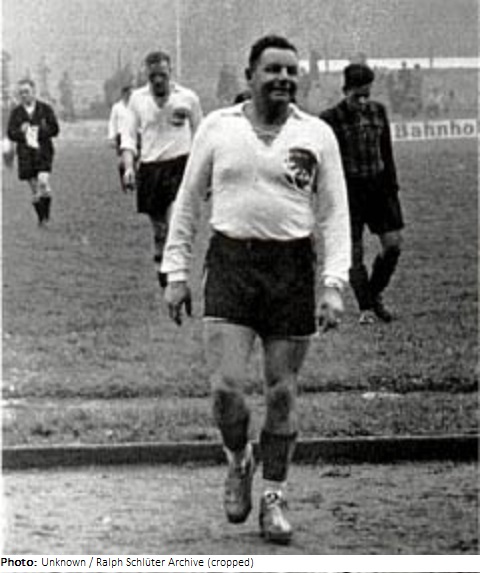
| Roles | Competed in Olympic Games |
|---|---|
| Sex | Male |
| Full name | Johann Friedrich Albin "Hanns"•Beyeler |
| Used name | Hanns•Beyeler |
| Born | 17 January 1894 in Bern, Bern (SUI) |
| Died | 11 May 1968 (aged 74 years 3 months 25 days) in Bern, Bern (SUI) |
| NOC |  Switzerland Switzerland |
Hanns Beyeler was also a football player with the first team of Young Boys Bern (Swiss Champion in 1920) and FC Bern. In 1918 he was Swiss speed skating champion over 3,000 metres. He then served in 1923 as site manager at the new plant of FC Bern, on the sports field at Neufeld. Beyeler also became one of the most famous architects in Switzerland for sports facilities. His father Albin worked as an engineer in railway projects.
Hanns graduated in 1919 from the Technical School of Burgdorf and then moved for two years to Stuttgart at the Technical High School. In 1924 he founded his own office in Bern together with Rudolf von Sinner (1890-60). After World War II Beyeler dissolved the partnership with von Sinner and exclusively built sports facilities. In addition to stadiums in Thun and Bellinzona and the university sports plant in Bern he constructed 11 outdoor pools in the triangle of Bern-Basel-Zürich.
His best known work was the Kunsteisbahn und Wellenbad Dählhölzli. The plant in a Bernese district was planned and built in 1932-34 (renovated 1986-89). It was commissioned by a private consortium and was also developed in view of profitability. For the first time in Switzerland, it included a facility for artificial waves. In order to be able to operate the plant all year round, a combination of an ice rink in the winter and outdoor swimming pool in the summer was chosen. It is now a listed monument.
Four projects were submitted by Beyeler as “noncompetitive”, including that of a “sports park and beach resort in Thun-Dürrenast” from 1930. The resort was built in 1932-33, but not after the design by Beyeler.
In 1930 he was awarded the project contract for the stadium on the St. Jakobsfeld in Basel. Its strictly symmetrical design with a wide central axis and a striking transversal block of cloak rooms with a central sports hall was modified according to plans by Julius Maurizio. The extensive earthworks began in 1937. During World War II, the construction had to be interrupted and the previous plans were not pursued. The opening of a stadium at this location ultimately took place in 1954.
| Games | Discipline (Sport) / Event | NOC / Team | Pos | Medal | As | |
|---|---|---|---|---|---|---|
| 1936 Summer Olympics | Art Competitions |  SUI SUI |
Hanns Beyeler | |||
| Architecture, Further Entries, Open (Olympic) | ||||||
| Architecture, Further Entries, Open (Olympic) | ||||||
| Architecture, Further Entries, Open (Olympic) | ||||||
| Architecture, Further Entries, Open (Olympic) | ||||||
| Architecture, Further Entries, Open (Olympic) | ||||||
| Architecture, Further Entries, Open (Olympic) | ||||||
| Architecture, Further Entries, Open (Olympic) |