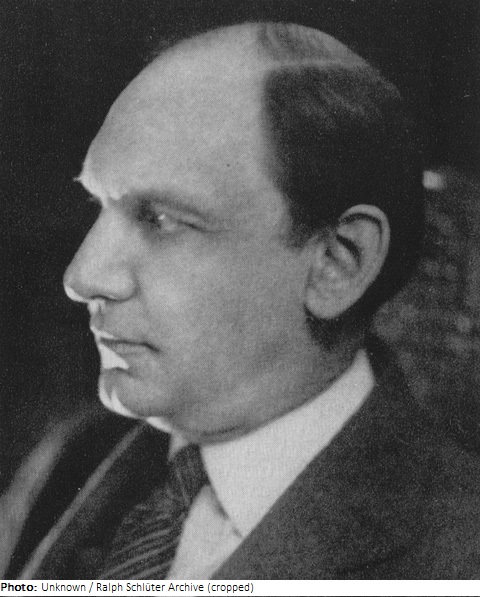
| Roles | Competed in Olympic Games |
|---|---|
| Sex | Male |
| Full name | Charles Zeller•Klauder |
| Used name | Charles•Klauder |
| Born | 9 February 1872 in Philadelphia, Pennsylvania (USA) |
| Died | 30 October 1938 (aged 66 years 8 months 21 days) in Philadelphia, Pennsylvania (USA) |
| NOC |  United States United States |
The mother of American architect Charles Klauder emigrated from Germany to the United States and married there. Charles first started work in an architectural firm at age 15, while a student in architectural studies at the Pennsylvania Museum and School of Industrial Art. Perhaps his crowning achievement was the development of the master plan and building design for the University of Colorado at Boulder, which has been described as Italianate classical, also referred to as Rural Italian Renaissance architecture, and partially based on building designs Toscano and Firenze villages.
Klauder was the collegiate gothic architect who transformed many American campuses from disparate collections of stylish buildings into memorable places with distinct identities. He is known for creating background buildings on many American college campuses. During his career, Klauder won numerous awards and served as president of the Philadelphia chapter of the American Institute of Architects. He was the author, with Herbert C. Wise, of College Architecture in America. Both, his 1928 and 1932 works submitted for the art competitions were projects of the University of Pennsylvania in Philadelphia. In 1928, these were listed as seven different ones, four showing the stadium (named Franklin Field) and one each the interiors of the Palestra, the (Hutchinson) Gymnasium and its 75 foot (23 m) indoor pool. All these were built between 1922 and 1928. The engineer involved in the construction of the stadium was Gavin Hadden, who competed in 1932. In 1932, Klauder again submitted five individual projects under the collective heading ”University of Pennsylvania”: two views of the stadium, 1) interior and 2) exterior, 3) the Palestra, 4) the Recreation Building, a sports hall, called Rec Hall, of the Pennsylvania State College (now Pennsylvania State University) from 1929, and 5) the gymnasium of the Hill School in Pottstown, Pennsylvania, designed in 1931.
| Games | Discipline (Sport) / Event | NOC / Team | Pos | Medal | As | |
|---|---|---|---|---|---|---|
| 1928 Summer Olympics | Art Competitions |  USA USA |
Charles Klauder | |||
| Architecture, Further Entries, Open (Olympic) | ||||||
| 1932 Summer Olympics | Art Competitions |  USA USA |
Charles Klauder | |||
| Architecture, Further Entries, Open (Olympic) |