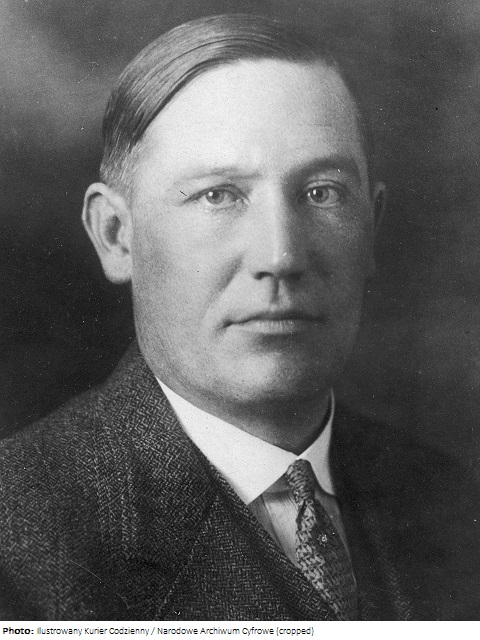Jan Wils was an architect to win an Olympic medal with a design that was realized for the same Olympics. His design for the 1928 Olympic Stadium in Amsterdam, and the surrounding buildings, was awarded with a gold medal in the 1928 architectural design competition. Thanks to good connections with IOC member Pieter Scharroo, Wils had been selected to design the stadium. It was decided to build a new stadium after the city had provided a large marshy terrain in 1925. However, Wils’ plan was not fully implemented: The organizers waived both the construction of a tennis stadium and of an Olympic Village. Built in the style of the New Objectivity, the Olympic Stadium with its closed brick façade was considered as the world’s most beautiful stadium of the time. Immediately adjacent to the stadium, two halls were constructed for indoor sports. Not far away was an unadorned swimming stadium for 6,000 spectators, which was demolished immediately after the games. One of its notable features is the Marathontoren, a 40 m high tower. Wils planned to have a fire burn in top of this tower throughout the Olympics. A traditional Greek symbol, the socialist Wils supposedly used fire to juxtapose his tower against church towers, as Dutch Christian politicians had been largely opposed to holding the (heathen) Olympics in the Netherlands. Wils remained connected to the Olympic Movement, entering the Olympic competitions in 1932 and 1948, while judging the entries and participating “hors concours” in 1936.
Wils was also known for his (brief) membership of the “De Stijl” movement. This Dutch art movement and magazine existed between 1917 and 1931. Its chief proponents included by Theo van Doesburg, Piet Mondriaan and Gerrit Schröder. After a dispute, Wils left De Stijl, but remained sympathetic to the movement. The Olympic Stadium is still Wils’ best known building. It was long used as the home stadium for various Amsterdam football clubs, including Ajax for its European matches. The stadium was scheduled to be demolished in the 1990s, but was eventually declared a monument and renovated. Other notable designs by Wils include two company buildings for Citroën (built adjacent to the Olympic Stadium), and the City Theater in Amsterdam. After World War II his work remained largely unnoticed.
In 1931 Wils developed plans for the Hygiea Building in Amsterdam, which was to include a weight training hall, a school pool, a large swimming pool, a rowing hall, a gym and other facilities. The facade of his design shows an attractive cubic composition. In 1929-30 he had already prepared a draft for a new building of the Academie voor Lichamelijke Opvoeding in Amsterdam, where he also taught himself. The design was characterized by alternately protruding and receding surfaces. By placing part of the building on pillars, he createda passageway to the sports fields. Both of his 1932 entries, however, were not implemented. In 1936, together with the Portuguese Carlos Ramos, he was commissioned to design a huge Stadium for Lissabon with a swimming pool. This project, which was projected in the drawing like a large ring, was also not realized. In the same year, Wils built an extension of the Amsterdam Stadium in the form of an additional uppermost ring of bleachers to increase the capacity to over 50,000 spectators. These extensions, however, which were made of reinforced concrete unlike the rest of the stadium, received an ambiguous response from the critics. The original design of his 1948 entry of a Sport and Exhibition Hall in Amsterdam dates back to 1937.

 Netherlands
Netherlands NED
NED NED
NED NED
NED NED
NED NED
NED NED
NED NED
NED