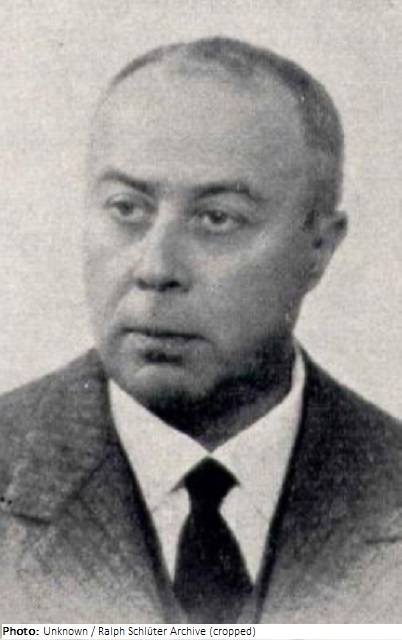Dagoberto Ortensi

Biographical information
| Roles | Competed in Olympic Games |
|---|---|
| Sex | Male |
| Full name | Dagoberto•Ortensi |
| Used name | Dagoberto•Ortensi |
| Born | 12 March 1902 in Jesi, Ancona (ITA) |
| Died | 11 May 1975 (aged 73 years 1 month 30 days) in Roma, Roma (ITA) |
| NOC |  Italy Italy |
Biography
Italian architect Dagoberto Ortensi was one of the three architects who created the Velodromo Olimpico for the 1960 Summer Olympics in Roma. The others were Cesare Ligini and Silvano Ricci. Ortensi received an Honorable Mention for his work Model for “Sports Centre and Olympic Village for the Games in 1956” at the 1948 London Olympics in the Art Competitions in the category Architecture, Architectural Designs.
Ortensi graduated in 1925 in Engineering at the Politecnico di Torino. During the 1930s he was one of the most prolific protagonists of architecture and participated in the most important national competitions (including the competition for the building of the Littorio in Roma, for the design of the Via Roma in Torino, and for the European palace of Italian civilization). In 1932 he designed the Stadium Mussolini in Torino (which he entered for the 1936 Olympics together with Enrico Bianchini and Raffaello Fagnoni) and was invited by the City of Milano to carry out several projects for the construction of “minimal houses.” In May 1942, he obtained a professorship at the University in Roma for technical architecture, while during World War II he designed sports facilities throughout Italy. His main work was the cycling stadium built for the 1960 Olympics. The following year he was appointed professor of drawing at the Faculty of Engineering of the University of L’Aquila.
According to the original plan, the “Stadio Benito Mussolini”, inaugurated in 1933, had a capacity of 65,000 seats and was the largest in Italy at the time. It was shaped as a large ellipsoidal ring whose circumference was about 640 m. For the 2006 Winter Olympics the stadium was renovated and extended, now called “Stadio Olimpico Torino”.
The reason why the “Model for the Sports Center and Olympic Village for the Games 1956” was not designed is unknown. It may date back to the time of World War II when Roma was planning to compete for the 1944 Games. An application from Roma for the 1956 Summer Olympics, however, had never been considered. An image of the model of the stadium is depicted in the catalog of the 1948 art exhibition. There, it bears the description: “Model of an Olympic Stadium for 100,000 spectators with track and football field”.
The “Sports Center Capannelle” are the sports facilities built by Ortensi in 1939-41 for the national firefighting training center in Roma-Capannelle. The other buildings were designed by Carlo Di Maria and Claudio Longo (1912–1997). Probably the swimming pool and the gym were shown in the photographic reproduction. The character of this complex is spacious and decorative and is adorned by several large marble statues around the pool. The frescoes in the gym come from Roberto Marcello “Iras“ Baldessari (1894-1965), the statues round the swimming pool from various Italian sculptors.
Results
| Games | Discipline (Sport) / Event | NOC / Team | Pos | Medal | As | |
|---|---|---|---|---|---|---|
| 1936 Summer Olympics | Art Competitions |  ITA ITA |
Dagoberto Ortensi | |||
| Architecture, Further Entries, Open (Olympic) | Italy | |||||
| 1948 Summer Olympics | Art Competitions |  ITA ITA |
Dagoberto Ortensi | |||
| Architecture, Architectural Designs, Open (Olympic) | ||||||
| Architecture, Further Entries, Open (Olympic) |