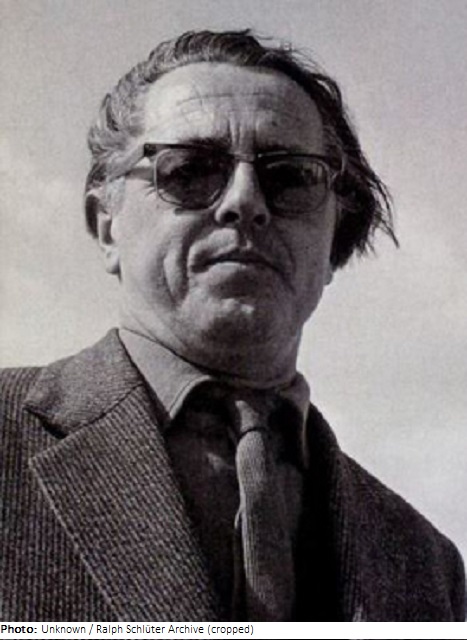
| Roles | Competed in Olympic Games • Competed in Olympic Games (non-medal events) |
|---|---|
| Sex | Male |
| Full name | Vladimir•Turina |
| Used name | Vladimir•Turina |
| Born | 6 February 1913 in Banja Luka, Banja Luka (BIH) |
| Died | 22 October 1968 (aged 55 years 8 months 16 days) in Zagreb, Grad Zagreb (CRO) |
| NOC |  Yugoslavia Yugoslavia |
With his compatriots Dragan Boltar and Franjo Neidhardt, Yugoslavian architect Vladimir Turina from what is now Croatia received an Honorable Mention for his work Project for Great Stadium for Belgrade at the 1948 London Olympics in the Art Competitions in the category Architecture, Architectural Design. The design for the Great (Olympic) Stadium of Beograd dates back to 1947, when the team was awarded the first prize of a tender. The stadium was to be built in the Beograd district of Banjica to accommodate 80,000 spectators. The design was characterized by two semicircular opposite shells and tried to reconcile the theoretical and technical requirements. The project, however, did not go beyond the planning phase.
Turina and Neidhardt received another honorable mention for his work Project for Stadium for Zagreb in the same category. The football stadium in Zagreb is the largest in the city and was named after the district in which it is located as Maksimir Stadium. Located on the site of an old stadium from 1912, it was built in the late 1940s according to plans by Neidhardt and Turina from 1946. Except for the catalog of the art exhibition, most sources also mention Eugen Erlich as the third architect. Over a period of 15 years, sections of the building were completed successively. The entire complex also included a second, smaller stadium, a swimming pool, a sports hall and the corresponding infrastructure. In 1998, a major refurbishment of the stadium began, but could not be completed. Later, the original capacity of 64,000 spectators had to be reduced significantly due to the installation of seats. In 2011, further minor improvements were made. Turina was an associate professor, planner, builder, critic and architecture theorist, city planner, master of graphic expression, excellent educator, and lucid man of letters. He studied and graduated in 1936 in Zagreb and and later taught there and occasionally in Berlin. He was engaged mainly in studies of airfields, hospitals, theaters and sports facilities. One of his best known projects is his design of the swimming pool in Rijeka.
There was a project by Vladimir Turina in 1948/49 for a large sports complex with a combined indoor and outdoor swimming pool in Sušak, a district of Rijeka. It could not be confirmed whether there was an invitation for a competition. The Flexible Swimming Pool was submitted in 1952 by Turina for the Helsinki art exhibition. The so-called “Delta” was envisaged as a recreational, leisure, and entertainment center for the twin cities. Among the technologically avant-garde features of Turina’s proposal were pools with a movable cylindrical roof that could be adjusted to the changing seasons. The realization of the design ultimately failed due to disputes over land ownership.
| Games | Discipline (Sport) / Event | NOC / Team | Pos | Medal | As | |
|---|---|---|---|---|---|---|
| 1948 Summer Olympics | Art Competitions |  YUG YUG |
Vladimir Turina | |||
| Architecture, Architectural Designs, Open (Olympic) | Yugoslavia | |||||
| Architecture, Architectural Designs, Open (Olympic) | Franjo Neidhardt | |||||
| 1952 Summer Olympics | Art Competitions |  YUG YUG |
Vladimir Turina | |||
| Architecture, Open (Olympic (non-medal)) |